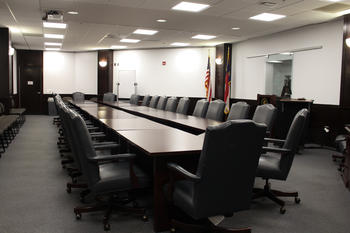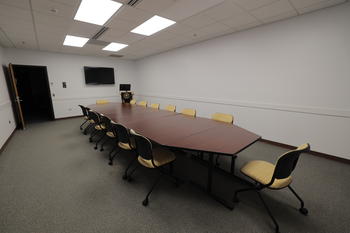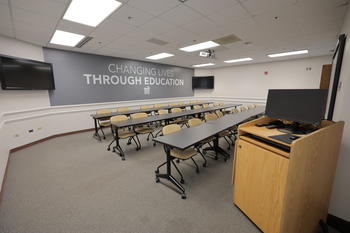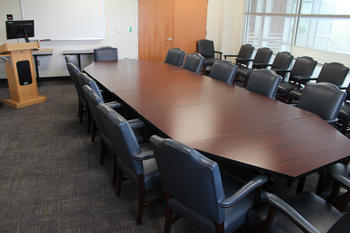Need a place to fill in some free time. The James B. Chavis Student Center is a great place to meet, relax and hang out with friends. Lots of space for individuals and groups to host their next activity. Several meeting rooms for groups to conduct business.
Need a space for your group to meet. Reserve a space for your group to meet or to host your next special event in one of our large spaces. Go online to the Facility Reservation System and reserve a space for your event.
Below, is a list of all meeting spaces.

-
Conference and Meeting Rooms

Room 208
Multi-purpose room with conference tables and chairs, digital TV displays and podium. Carpeted. Cisco Spark and WebEx technology.
Seating classroom style 30

Room 213
Multi-purpose room with conference table and executive style chairs, projection screen and podium. Carpeted. Ceiling mounted LCD projector. DVD/CD/Video CD combo.
Closed square setup that seats 20 around conference tables with perimeter seating for 26.

Room 233
Conference room with chalk and tack boards, and lectern. Has small head table (seats 5) and two long conference tables. For small meetings. Carpeted. Flat Panel TV.
Seating around the tables 20

Room 251
Multi-purpose room with conference tables and chairs, Flat Panel TV projector and podium and a Smart board.
Seating classroom style 30
-
Dining Rooms
Faculty Lounge
Formal atmosphere for special occasions, functions, receptions that require meals. Use by student organizations requires faculty/staff advisor attend the function.
Capacity
Optimal seating capacity is 42.
To reserve, contact the UC Facility Reservation Manager at 910.521-6899.

Chancellor's Dining Room
Used for special occasions/dinners, and formal affairs. Set-up formal dining-room style with tables/chairs.
Capacity
Seats 58 maximum
To reserve, contact the Chancellor's office at 910.775.4471.
-
Annex Conference Rooms

SC Annex Assembly Room
Located on the 1st floor of the SC Annex is a ball room with permanent stage, flat panel tv, sound system, projection screen, grand piano, and a wood parquet dance floor used for dances, movies, conferences, and formal presentations. Seating and room setup is constructed and accommodated per request for venue.
To reserve, contact the SC Facility Reservation Manager at 910.521.6899.

Room 203
Ideal for smaller meetings and groups. Room 203 contains collaborative equipment for groups and organizations to utilize during a brainstorming session.
Capacity
Closed Square Seating: 16. Perimeter Seating: 12
Audio/Visual Equipment:
Three – 50″ Video Displays with Audio
Wireless Access
Lectern